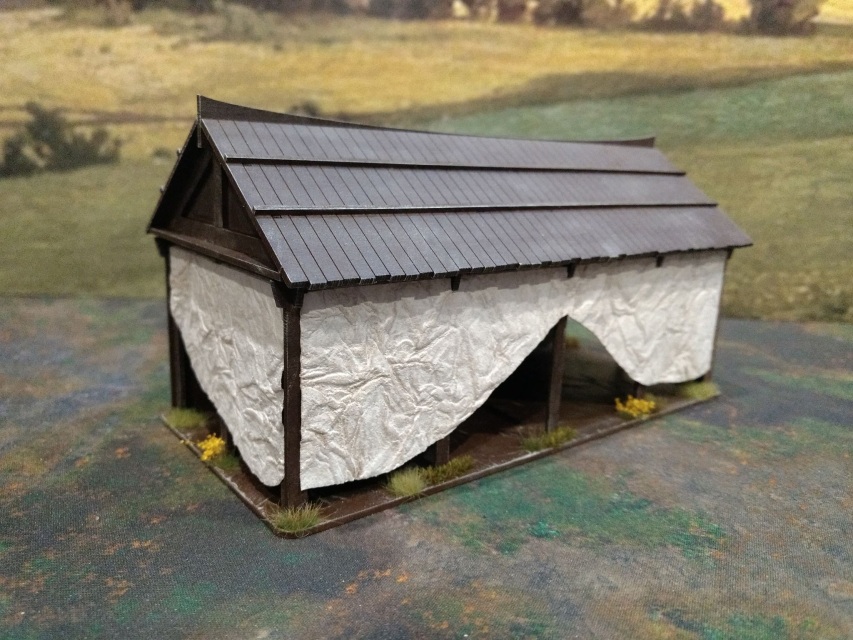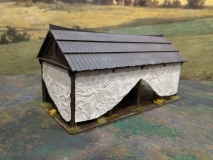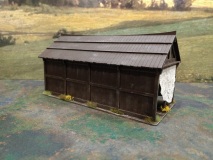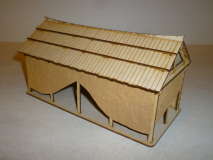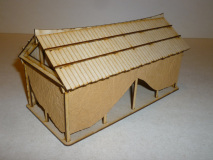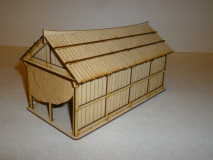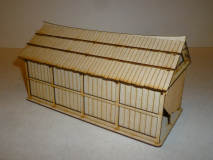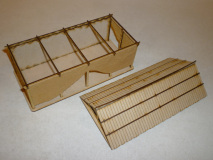- Store
- >
- Laser-cut Kits
- >
- Feudal Japan
- >
- Tent Barracks - Yamashiro (Mountain Fort)
Tent Barracks - Yamashiro (Mountain Fort)
SKU:
FJ-17
$24.50
$24.50
Unavailable
per item
Detailed building kit for 28mm figures (1:56 scale)
Laser cut 1.6mm HDF, crinkle paper
Laser engraved details
Easily accessible interior
Kit supplied unassembled and unpainted
Measures approx. L 7” x W 3-3/4” x H 3-3/4” / 180mm x 95mm x 95mm
Detailed instructions are available for download at www.thingsfromthebasement.com!
山城 Yamashiro
By Till Weber
Many people may hold an image of Japanese castles as being huge fortresses built on massive stone walls, surrounded by multiple moats and gracefully adorned by several white-washed towers, housing a princely family and thousands of their samurai and ashigaru (foot soldiers).
In fact, very few Japanese castles were built like this, and almost all of them were built between c. 1580 and the first decades of the 17th century – at the end or even after the Sengoku Period, the Age of the Country at War (1477-1603).
The classical Japanese castle before the Edo Period which began in 1603 was built from wood and earth, and almost always on a hill or mountain top, hence its name Yamashiro (“mountain castle”). Such castles could range in size from a small lookout post to major fortifications such as the main castles of famous lords such as Uesugi Kenshin (d. 1578) or the Satsuma clan in Kagoshima.
The basic concept was to make maximum use of the features of local topography and so save on materials, men and construction time. For this, mountain tops were “shaved”: earth was removed and sculpted to create paths, moats and a series of interlocking flat plateaus for buildings. Trees cut down would be used as wood for construction. Steep slopes, rocks and a series of overlooking peaks provided natural defenses. The downside of this construction method was that it was too risky to build very substantial or tall buildings, and few dared to build even modest stone bases. The castle was exposed to the elements, and torrential rains could wash away too much earth, making buildings tumble.
For the purpose of defense, difficulty of access was more valuable than solid walls, towers etc. Samurai lords had their extended territories secured by a network of major and minor castles which controlled further networks of even smaller outposts, forts and border fortifications. Most of these “toride” only had a skeleton garrison of a few professional samurai and foot soldiers, but these were supported by local peasants who were also to perform labor to keep the place in a state of good repair. In peaceful times, the garrison controlled local trade, collected taxes and relayed communications. In the case of an invasion, the yamashiro´s two tasks were to report enemy movements to the capital as rapidly as possible, and then try to delay the enemy´s advance as much as possible to buy time for the main army to be raised in the capital. It was not expected from the small garrison to withstand a massive assault for long, but it took time for the enemy to climb the mountain in numbers and defeat the defenders who shot missiles and rolled down rocks. Invading armies often preferred to bypass these pesky little mountain castles but were then exposed to determined attacks from the rear.
The modest size of Yamashiro means that it is not too difficult and space-consuming to build an entire model castle, and the small numbers of troops involved would allow to have an inspiring wargaming-experience on the skirmish level.
“Things from the Basement” have produced what we proudly believe is the first rendition as an MDF building kit of a typical small to medium-sized Yamashiro entirely designed after Japanese sources and studies of preserved and recreated sites such as Fort Takane, a former Takeda border Yamashiro protecting the territory´s Southern flank.
The buildings can be combined in any grouping and also used as small fortifications or camp structures in less mountainous terrain.
--------------------------------------------------------------------------------------------------------------------------------------------------------------------------------------------------------------------------------------------
Sometimes men manning very modest Yamashiro were unlucky and had not much more than dug-outs with a cover made from tree branches, twigs and some cloth to live in. Things from the Basement offer two more substantial barracks buildings. The larger one is a house built from wood and soil or clay with a veranda and three compartments each for several soldiers. The smaller building has a back wall and maku (cloth curtains) on three sides which made living here more comfortable in hot weather. This building is a standard barracks building as described in contemporary sources such as the handbook Gunyo Senkou Zukai, published in 1708. Several of them can be added to each other to create a row of foot soldier quarters inside a bigger castle. They could also easily be converted into stables for horses.
The color of the crinkle paper varies per kit. The paper can easily be painted any color you like.
By Till Weber
Many people may hold an image of Japanese castles as being huge fortresses built on massive stone walls, surrounded by multiple moats and gracefully adorned by several white-washed towers, housing a princely family and thousands of their samurai and ashigaru (foot soldiers).
In fact, very few Japanese castles were built like this, and almost all of them were built between c. 1580 and the first decades of the 17th century – at the end or even after the Sengoku Period, the Age of the Country at War (1477-1603).
The classical Japanese castle before the Edo Period which began in 1603 was built from wood and earth, and almost always on a hill or mountain top, hence its name Yamashiro (“mountain castle”). Such castles could range in size from a small lookout post to major fortifications such as the main castles of famous lords such as Uesugi Kenshin (d. 1578) or the Satsuma clan in Kagoshima.
The basic concept was to make maximum use of the features of local topography and so save on materials, men and construction time. For this, mountain tops were “shaved”: earth was removed and sculpted to create paths, moats and a series of interlocking flat plateaus for buildings. Trees cut down would be used as wood for construction. Steep slopes, rocks and a series of overlooking peaks provided natural defenses. The downside of this construction method was that it was too risky to build very substantial or tall buildings, and few dared to build even modest stone bases. The castle was exposed to the elements, and torrential rains could wash away too much earth, making buildings tumble.
For the purpose of defense, difficulty of access was more valuable than solid walls, towers etc. Samurai lords had their extended territories secured by a network of major and minor castles which controlled further networks of even smaller outposts, forts and border fortifications. Most of these “toride” only had a skeleton garrison of a few professional samurai and foot soldiers, but these were supported by local peasants who were also to perform labor to keep the place in a state of good repair. In peaceful times, the garrison controlled local trade, collected taxes and relayed communications. In the case of an invasion, the yamashiro´s two tasks were to report enemy movements to the capital as rapidly as possible, and then try to delay the enemy´s advance as much as possible to buy time for the main army to be raised in the capital. It was not expected from the small garrison to withstand a massive assault for long, but it took time for the enemy to climb the mountain in numbers and defeat the defenders who shot missiles and rolled down rocks. Invading armies often preferred to bypass these pesky little mountain castles but were then exposed to determined attacks from the rear.
The modest size of Yamashiro means that it is not too difficult and space-consuming to build an entire model castle, and the small numbers of troops involved would allow to have an inspiring wargaming-experience on the skirmish level.
“Things from the Basement” have produced what we proudly believe is the first rendition as an MDF building kit of a typical small to medium-sized Yamashiro entirely designed after Japanese sources and studies of preserved and recreated sites such as Fort Takane, a former Takeda border Yamashiro protecting the territory´s Southern flank.
The buildings can be combined in any grouping and also used as small fortifications or camp structures in less mountainous terrain.
--------------------------------------------------------------------------------------------------------------------------------------------------------------------------------------------------------------------------------------------
Sometimes men manning very modest Yamashiro were unlucky and had not much more than dug-outs with a cover made from tree branches, twigs and some cloth to live in. Things from the Basement offer two more substantial barracks buildings. The larger one is a house built from wood and soil or clay with a veranda and three compartments each for several soldiers. The smaller building has a back wall and maku (cloth curtains) on three sides which made living here more comfortable in hot weather. This building is a standard barracks building as described in contemporary sources such as the handbook Gunyo Senkou Zukai, published in 1708. Several of them can be added to each other to create a row of foot soldier quarters inside a bigger castle. They could also easily be converted into stables for horses.
The color of the crinkle paper varies per kit. The paper can easily be painted any color you like.

